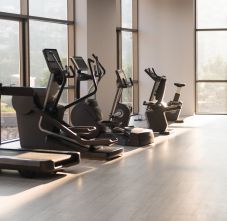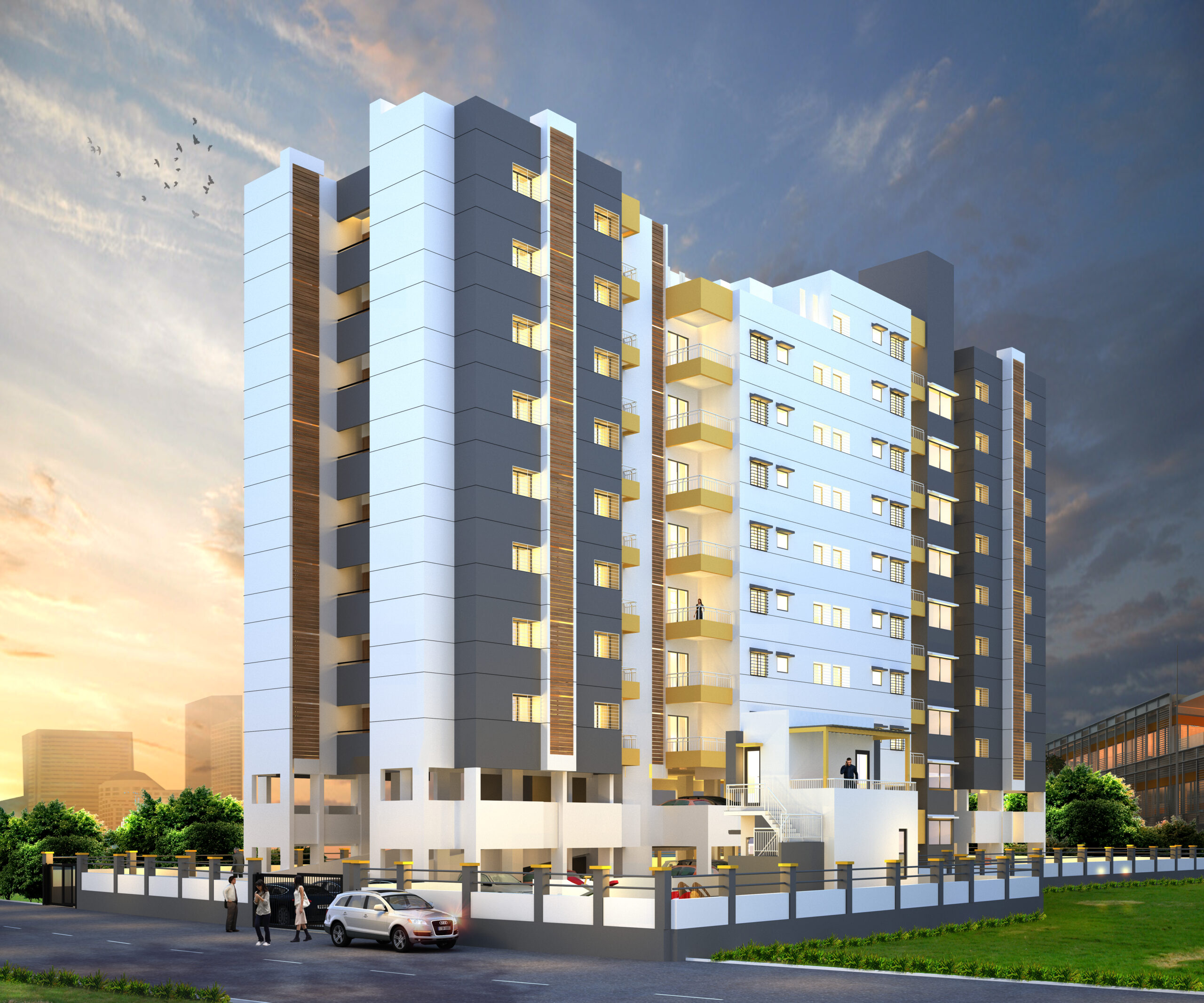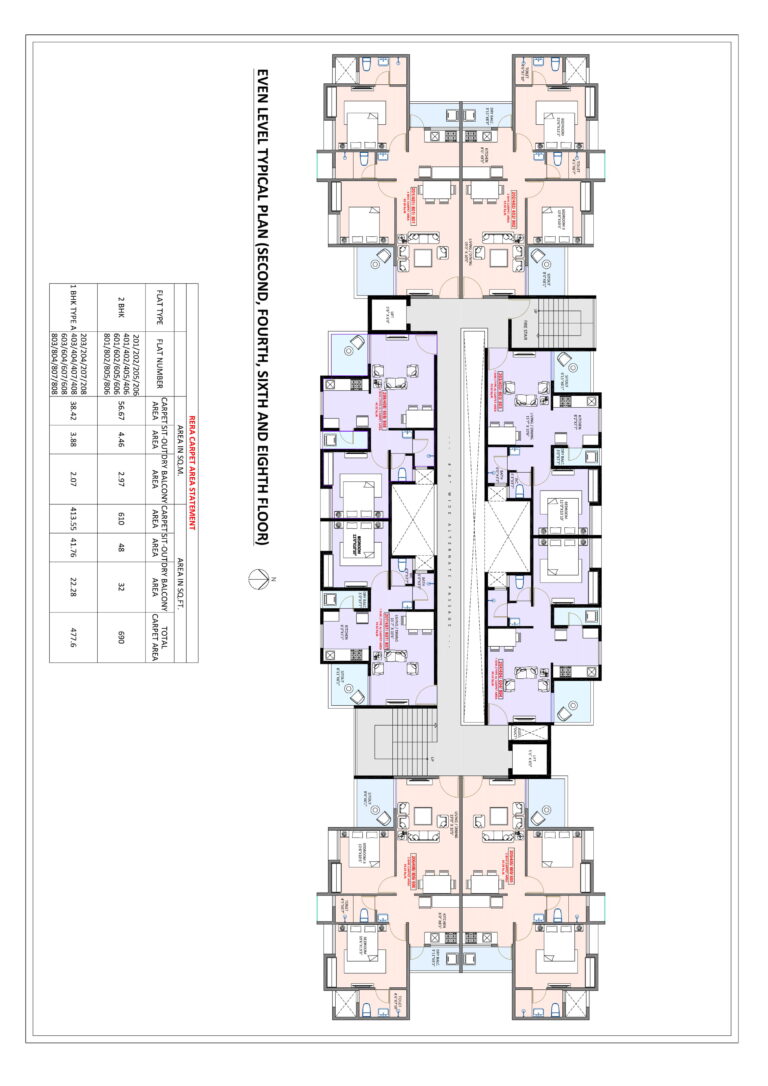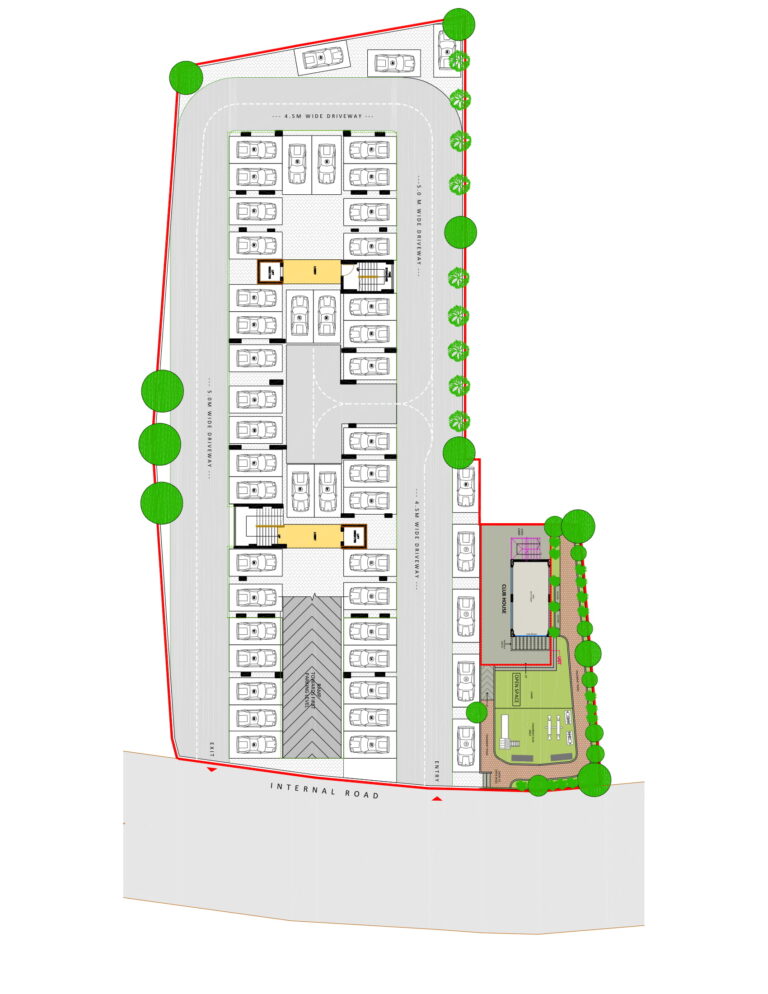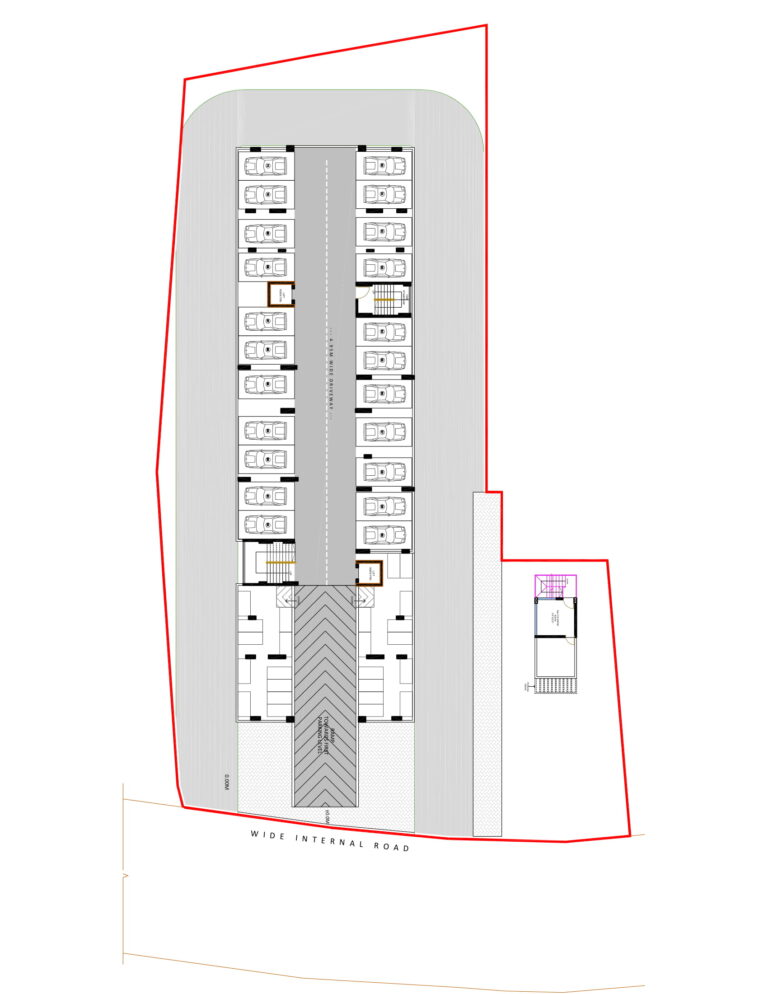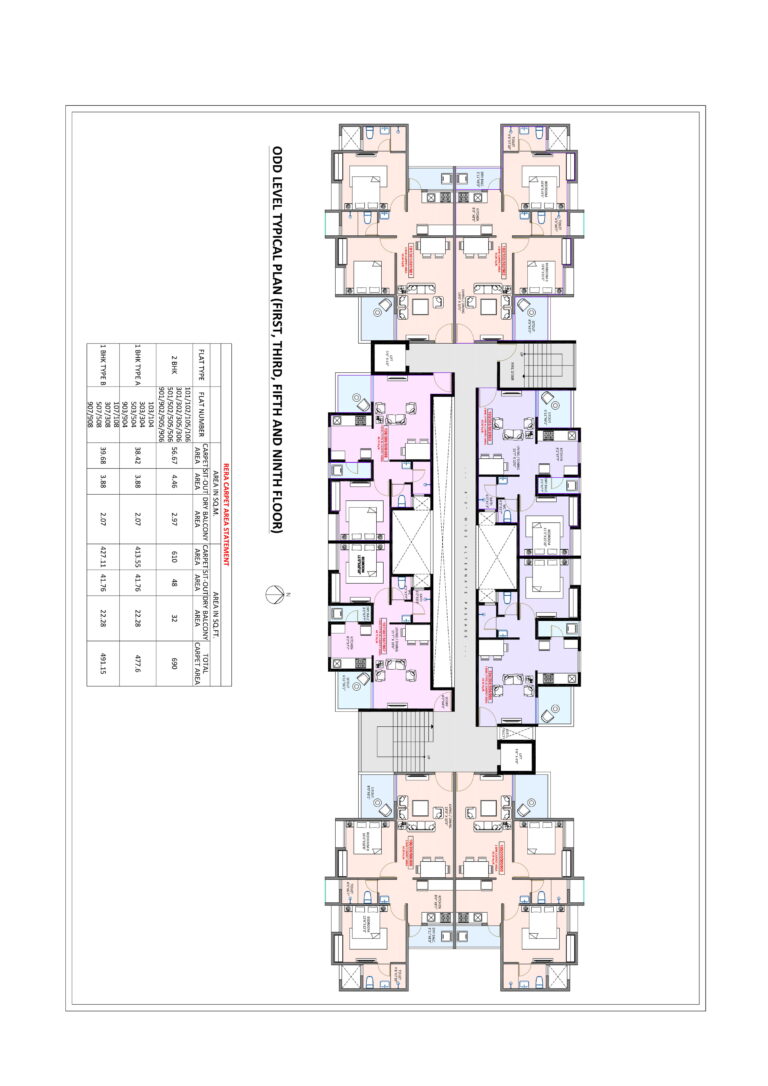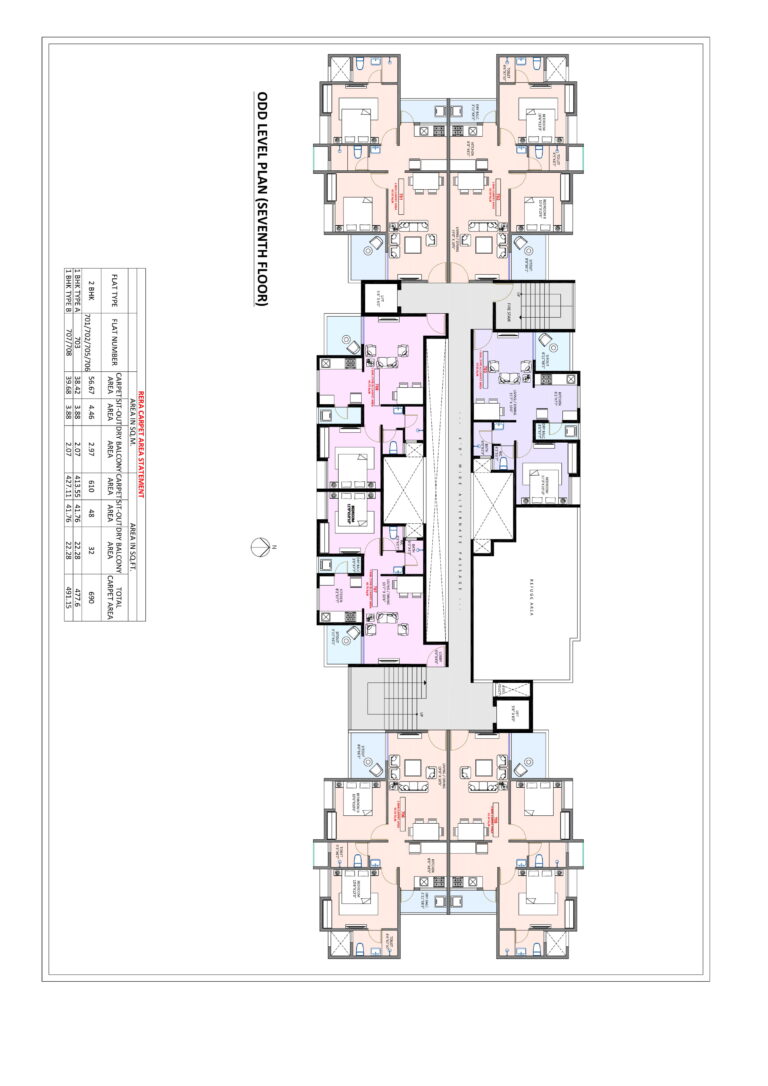KIRAN SAMRUDDHI
Kiran Samruddhi

Pashan - Sus Road, Pune
Maharera Registration No: P52100024539
About Kiran Samruddhi
‘Samruddhi’ is an art, an act of sculpting the prosperous mansion of your dreams. The core of this ultra-luxurious project is a blend of glamour and perfection.
Prosperity stands out to be another deep-seated value, our team preserves for the last 10 years and is reflected in the execution of every single happy home delivered. ‘Samruddhi’ is a project which hosts in the laps of the evergreen Sahyadri mountain ranges in Sus and also reflects the urban chic lifestyle of Pune. This majestic project is surrounded by a huge IT hub of Hinjewadi and also resides amidst all the majorly accessible amenities like schools, hospitals.etc.
Specifications
- 2’ X 2’ Vitrified Tiles
- 5’ Width GI French Door For Balcony
- 2’ X 2’ Vitrified Tiles
- Electrical Point Provision for AC
- 3 Track Windows With Mosquito Mesh
- Attached toilet with solar water heater
- Concealed Polycab or Similar Make Copper Wiring
- MCB For Each Room
- Tv And Internet Points In Living And Master Bedroom
- Modular Switches – Honeywell Or Equivalent
- Common Area With Led Lights
- 2’ X 2’ Vitrified Tiles
- 12” X 18” Ceramic / Glazed Tiles Above Kitchen Platform up to Lintel Level
- Electrical Point Provision for Exhaust Fan
- L-shape or Parallel Granite Kitchen Platform for 2 BHK
- 2’ X 2’ Vitrified Tiles
- 3 Track Window With Mosquito Mesh
- Window Sill in Granite
- 12″ X 18″ Ceramic Tiles up to Lintel Level
- Parryware or Similar Make C.P Fittings
- Anti-skid 1’ x 1’ ceramic flooring
- Concealed Corrosion Resistant CPVC/UPVC plumbing
- Granite door frames with laminated door
- Attached Terrace with 1’x 1’ Rustic Finish Ceramic Tiles
- External Acrylic Paint
- Decorative Entrance Lobby
- Gypsum Finish Walls with OBD Paint
Amenities

Garden
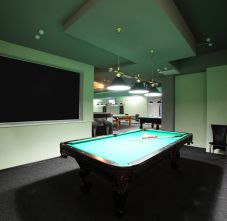
club House
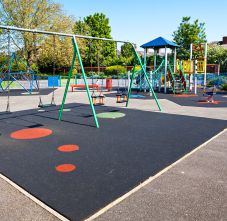
Children Play Area
